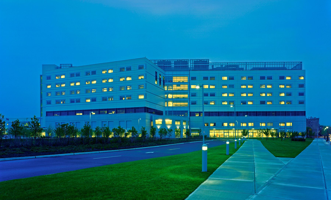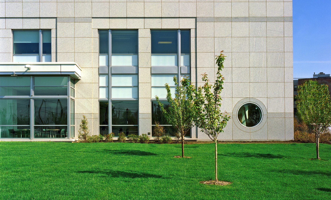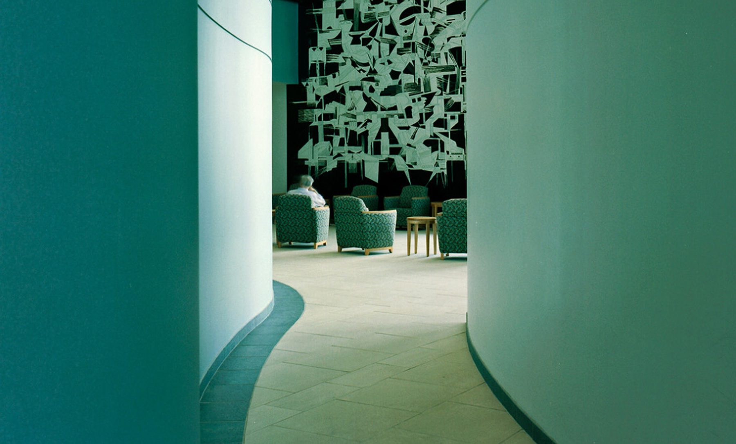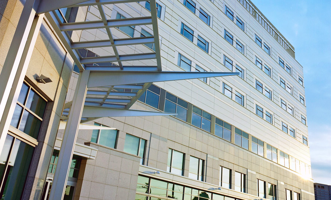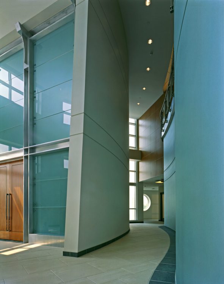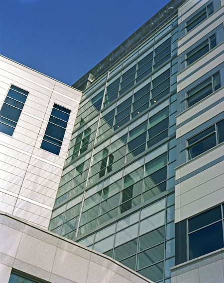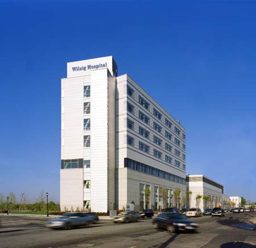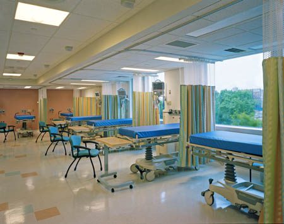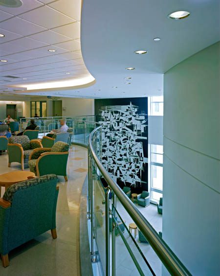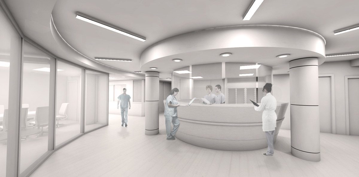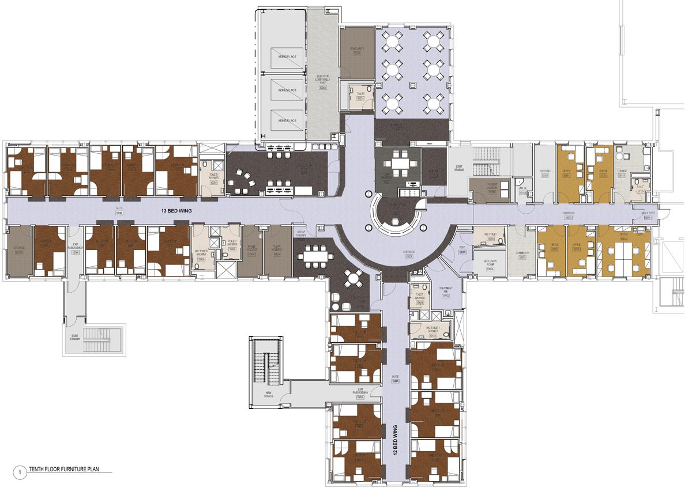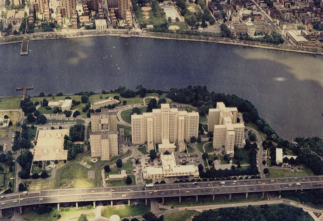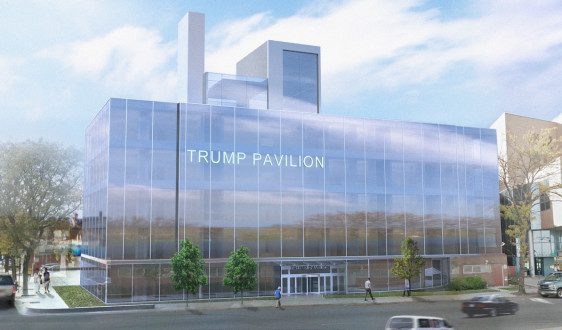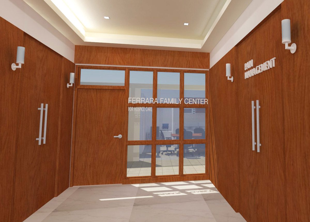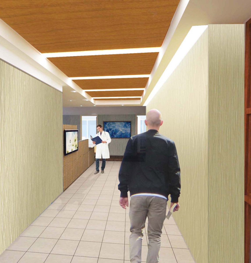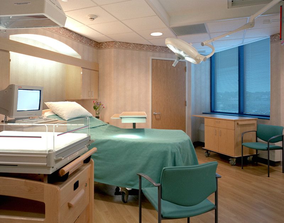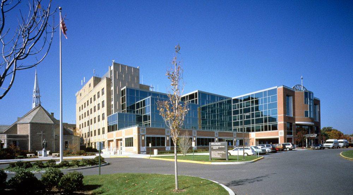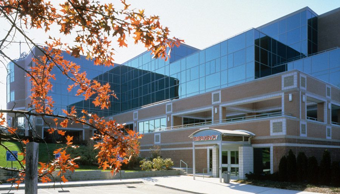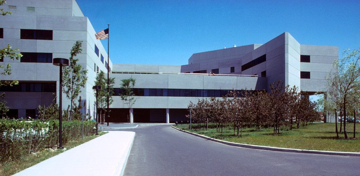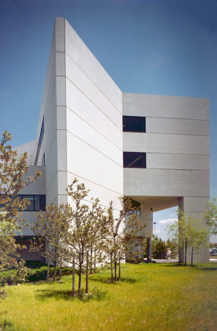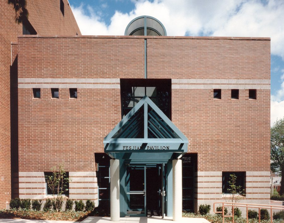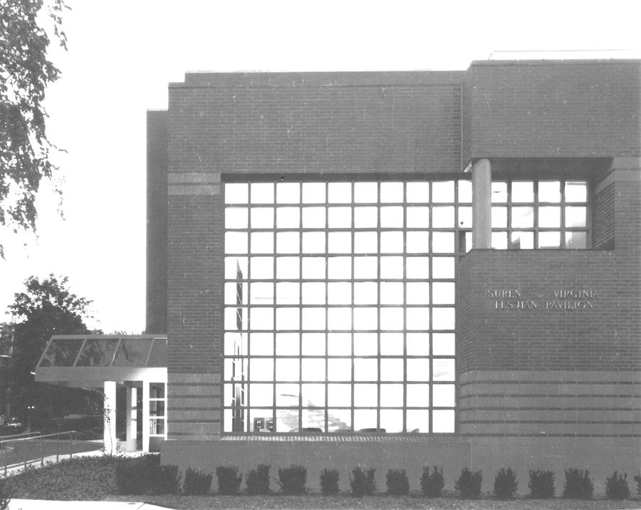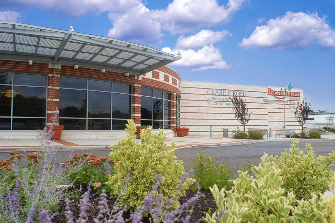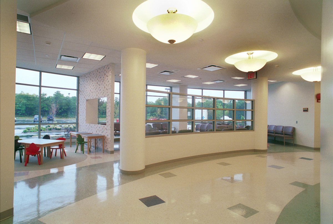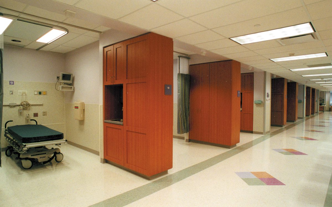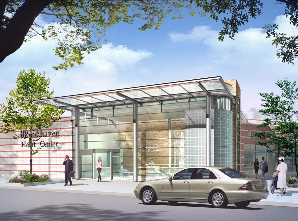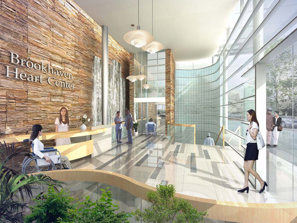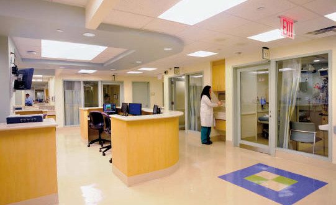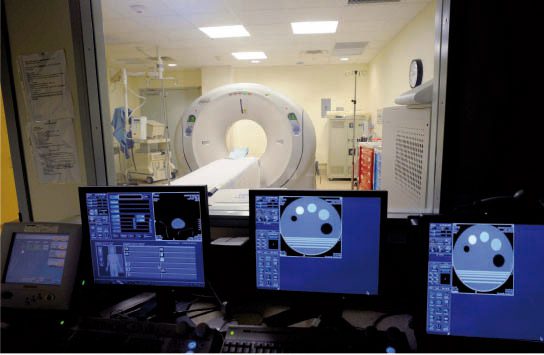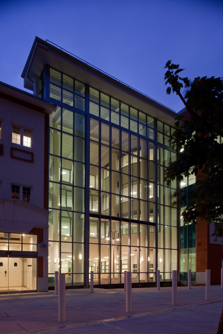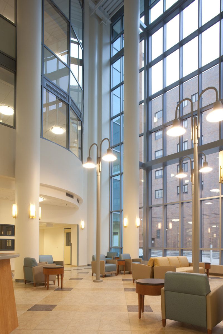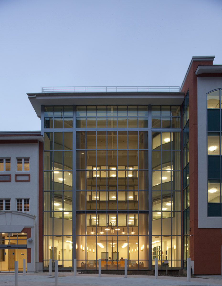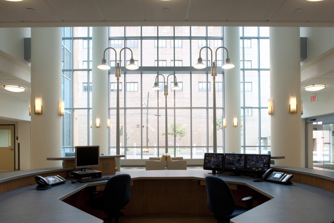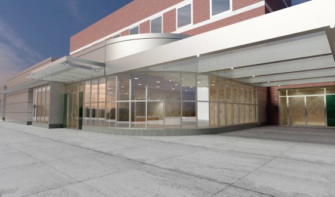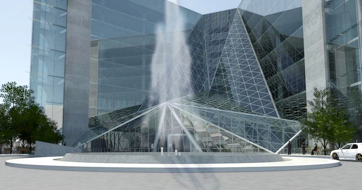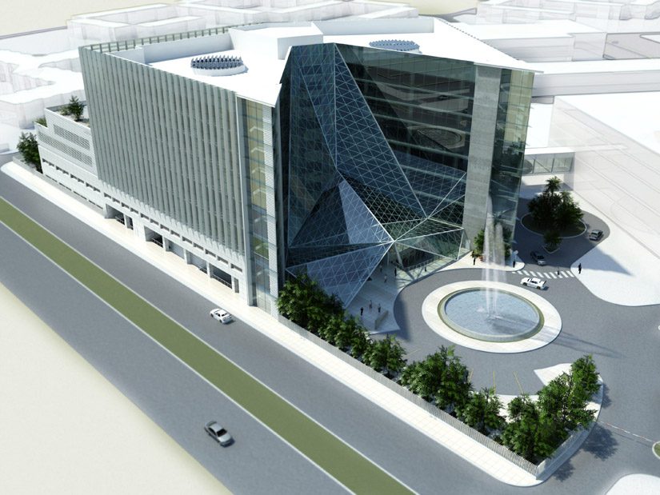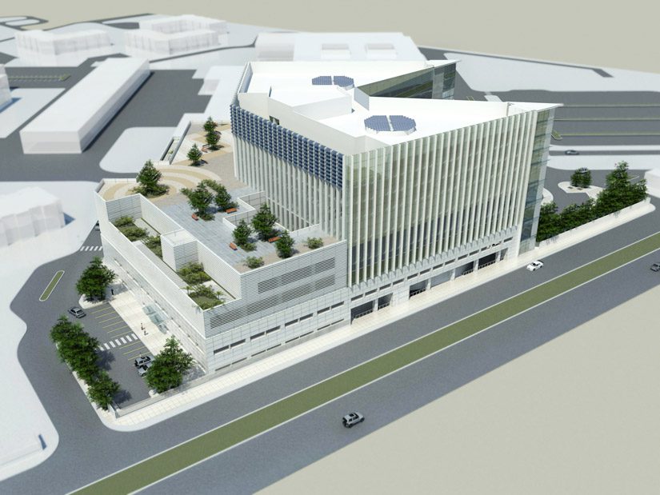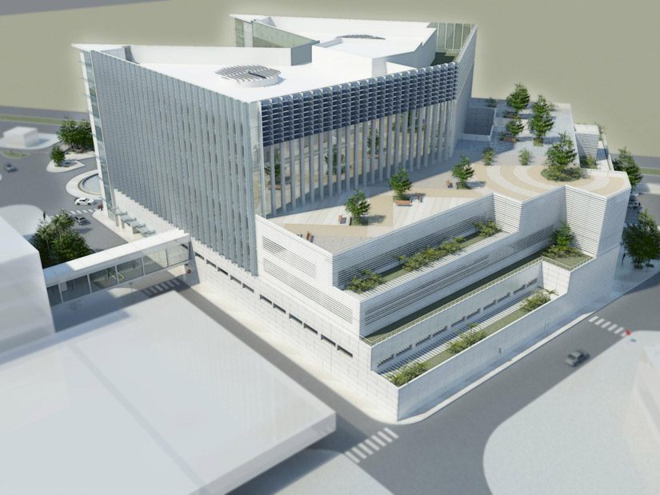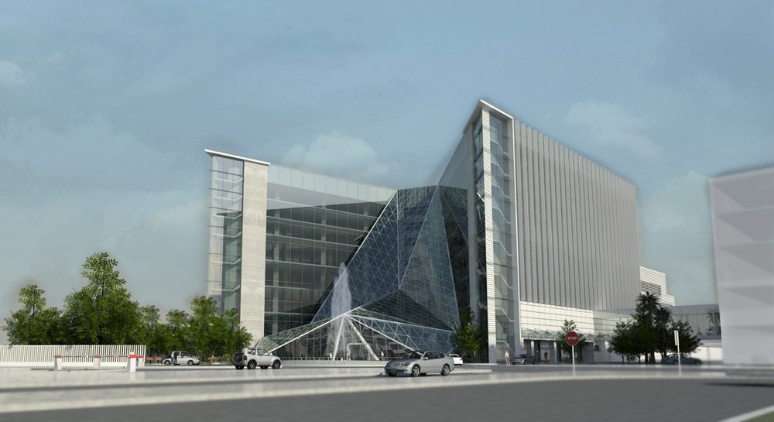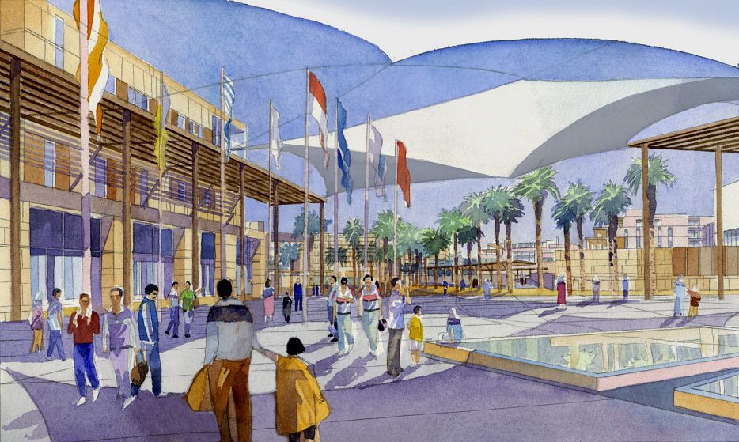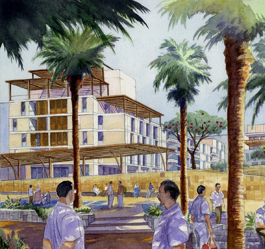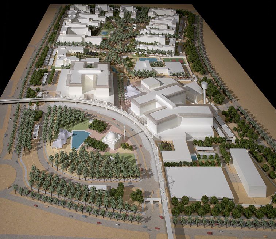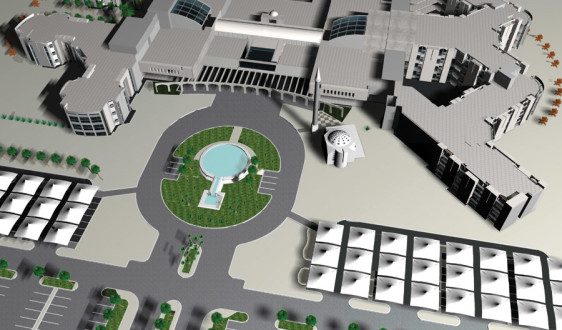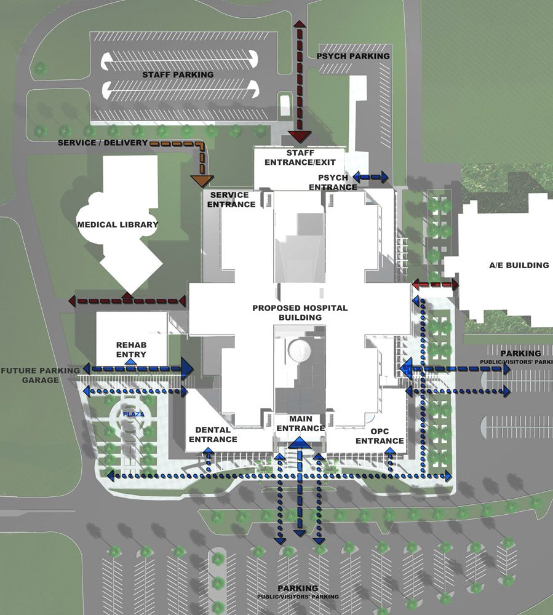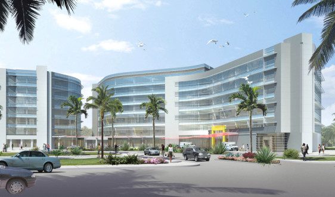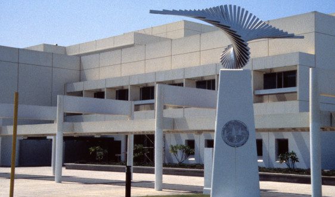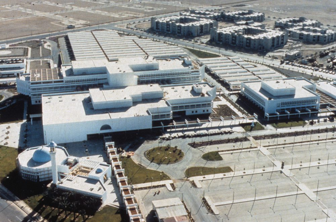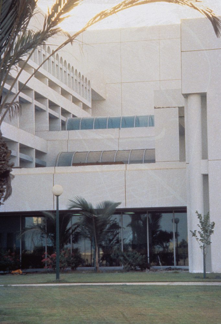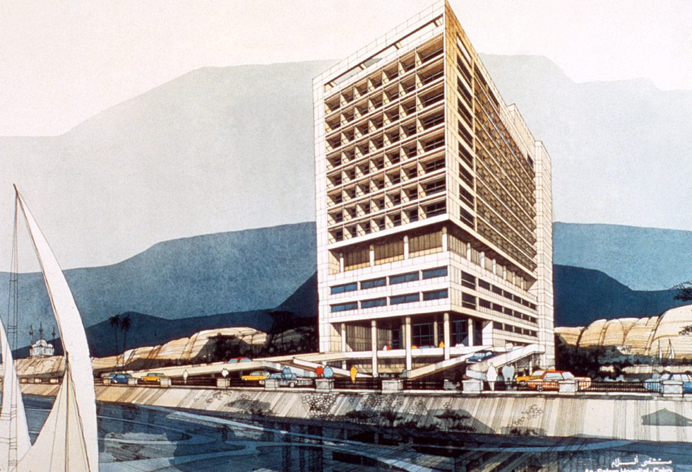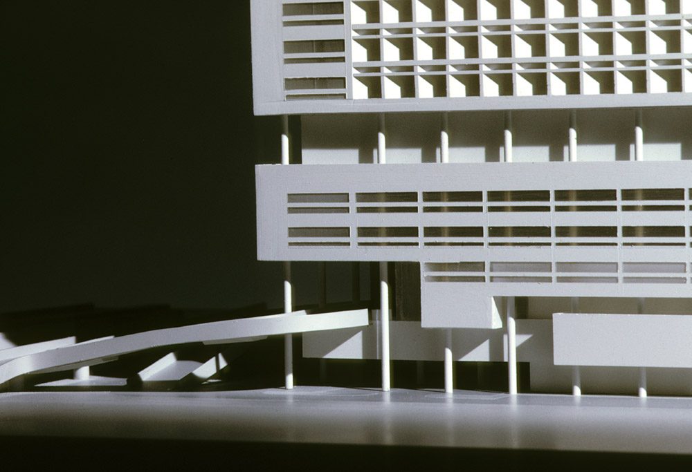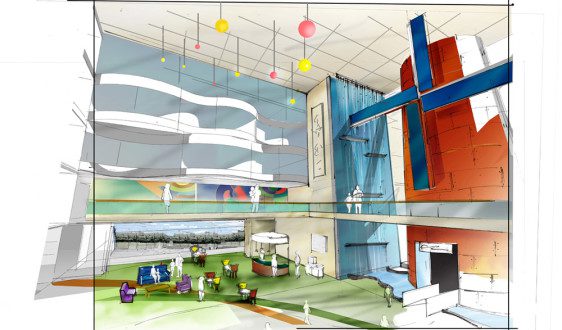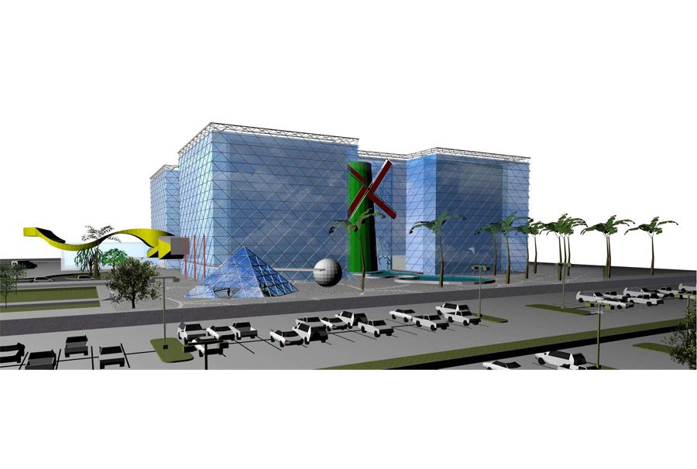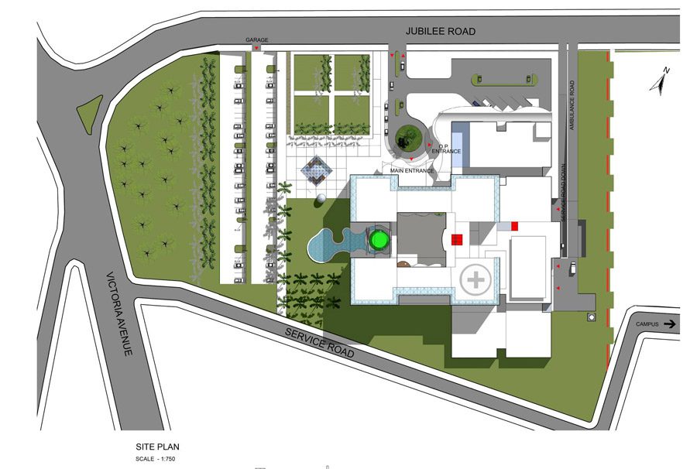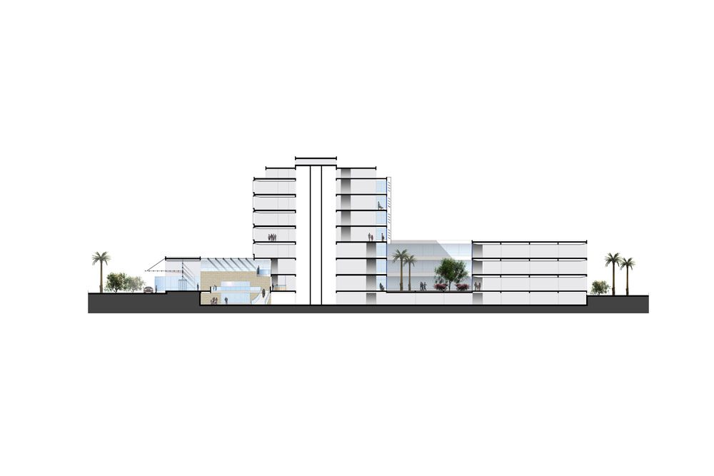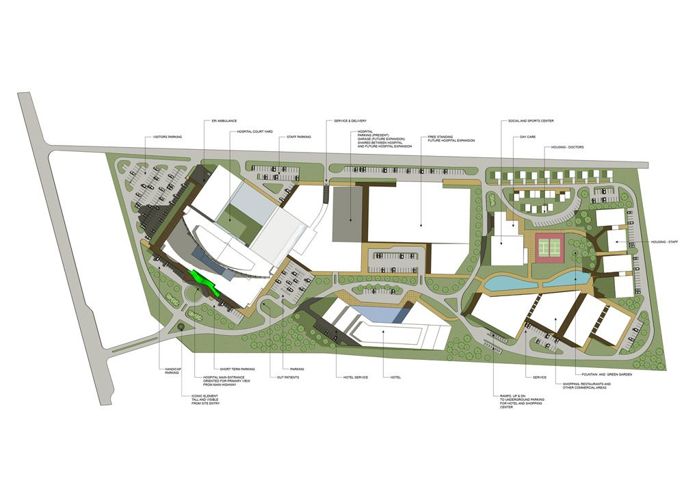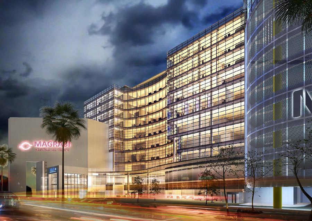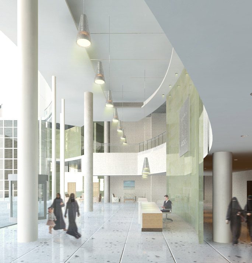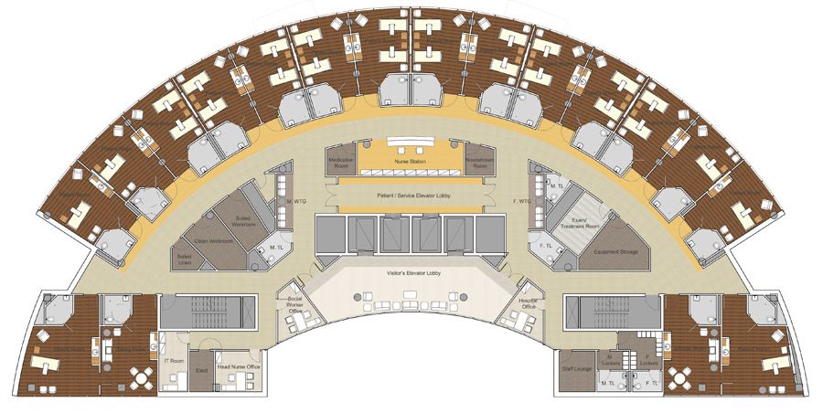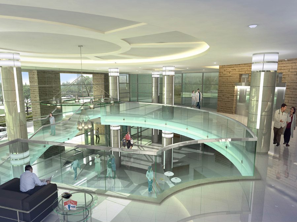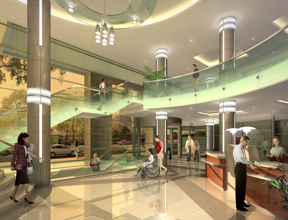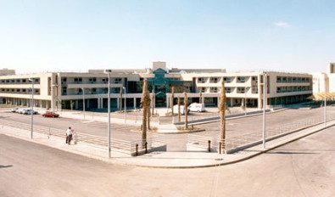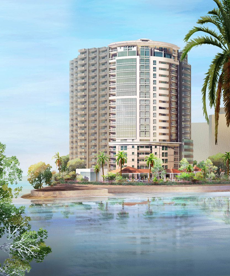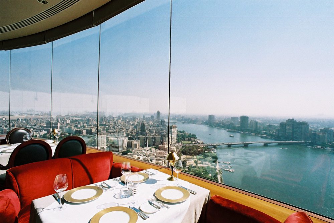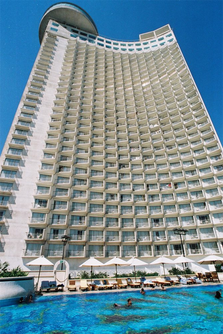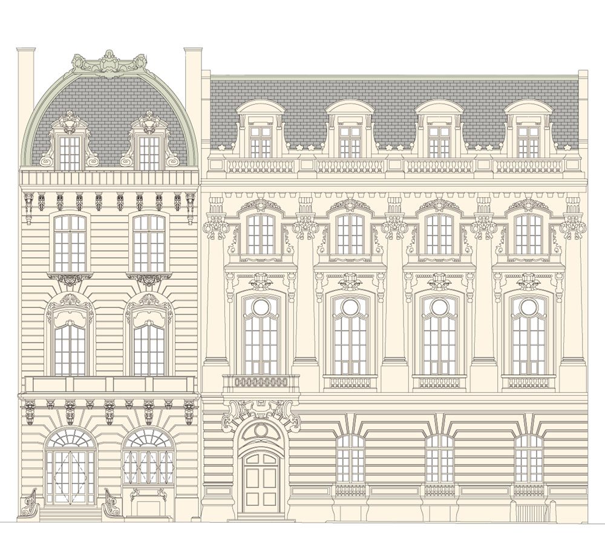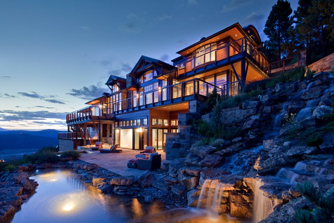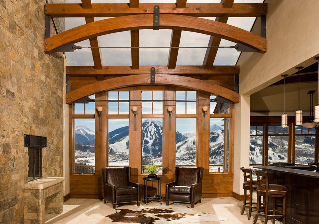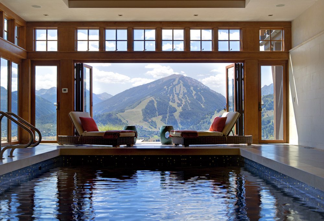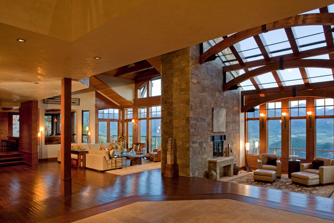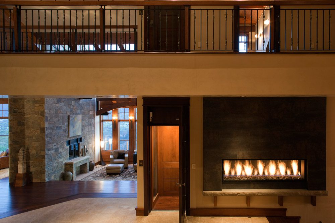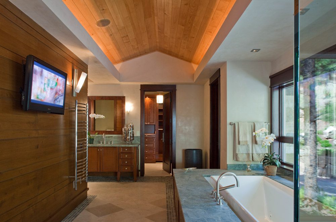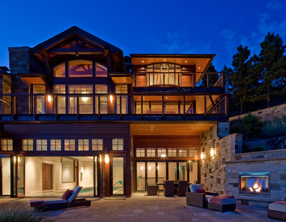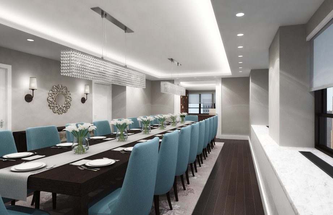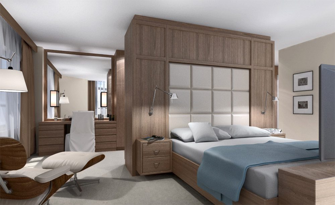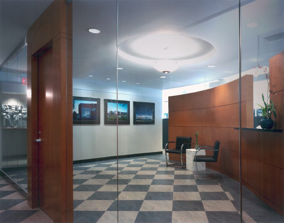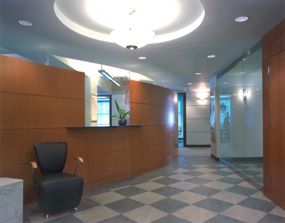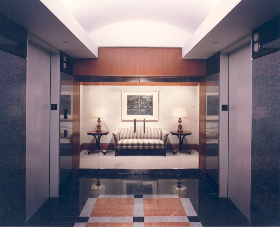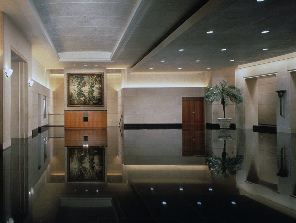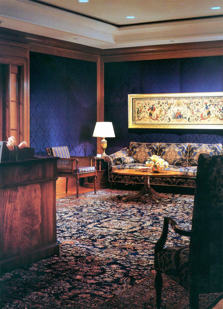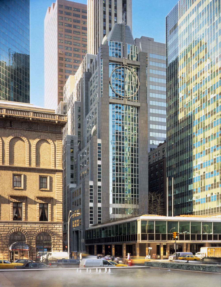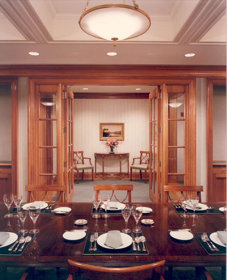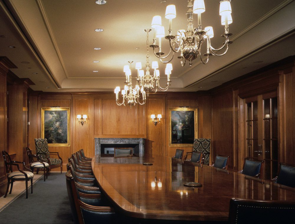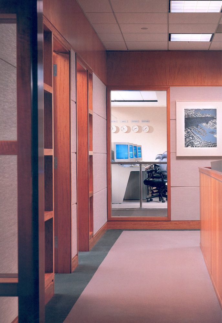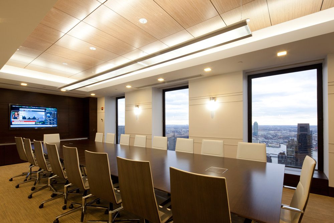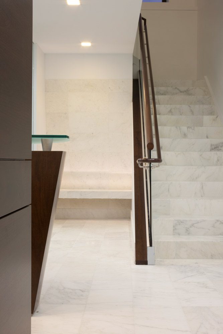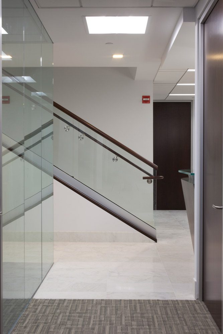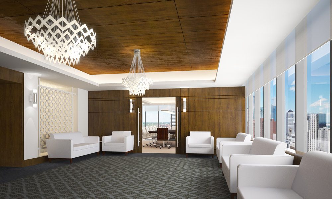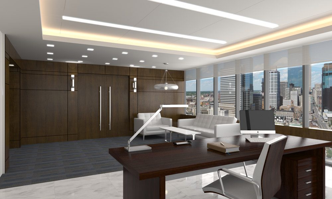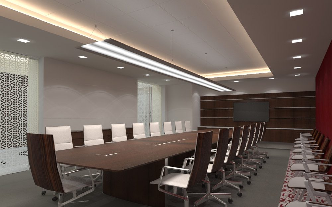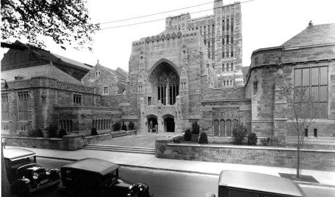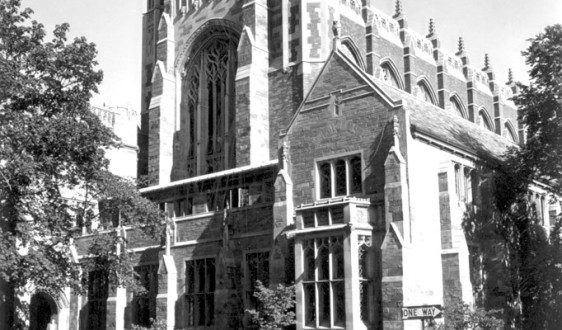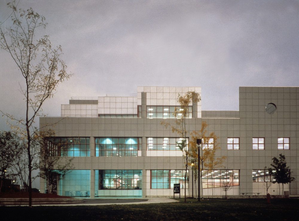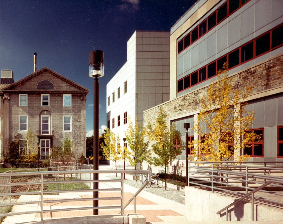Gallery
Jersey City Medical Center
Liberty Healthcare Systems, Jersey City, NJ
In a joint venture with another firm, RBSD provided full-service planning, design, and construction administration for a new $125 million replacement facility that included a 364,000-square-foot, 320-bed acute care hospital and a 44,000-square-foot ambulatory care center focusing on behavioral medicine.
With large glass windows and a classically modern granite and metal façade, the design of the new Jersey City Medical Center reflected the revitalization that Jersey City had undergone and capitalized on the spectacular views that the site offered, such as the Statue of Liberty and the Lower Manhattan skyline.
New York State Office of General Services
Located on Wards Island, the Manhattan Psychiatric Center Building 102 (The Dunlap Building) is a 225-bed forensic behavioral health facility that operates as an all-encompassing forensic psychiatric complex, combining patient care and support services departments.
RBSD created a design to consolidate support services into one location while fully renovating the 265,000-square-foot building. The over $180 million project included a sophisticated architectural program. Additionally, RBSD created a functional and therapeutic interior designed for patient care and to provide a positive environment for the staff and visitors.
Manhattan Psychiatric Center Renovation of Building 102
New York City Health & Hospitals Corporation
RBSD designed a new Women’s Pavilion that enabled Elmhurst Hospital Center to meet the current and projected needs of the Queens community. The new 16,775-square-foot building housed all outpatient women’s services and provided a more calming and private experience for the hospital’s female patient population.
The Women’s Pavilion design met the U.S. Green Building Council’s LEED Silver certification, which included energy efficiency, increased air quality, and higher construction standards for a healthier environment. The building was designed for future vertical expansion with the capacity to add additional floors.
Elmhurst Hospital Center Women’s Pavilion
Jamaica Hospital Medical Center Trump Pavilion
Forty years after completing the Trump Pavilion, Jamaica Hospital Medical Center wanted to update the facade to give the building a more modern appearance and turned to RBSD to create a design. RBSD created an architectural study in which a glass-cladding curtain wall would be installed. The new facade related better to the other buildings on the JHMC campus and, on a sunny day, would create the illusion of “disappearing” among the clouds.
Jamaica Hospital Medical Center
Jamaica Hospital Medical Center provides care for 1.2 million Queens and Brooklyn residents with a hospice unit among the many services they provide for the community. When JHMC decided to renovate their existing hospice unit, they contacted RBSD to create a design. RBSD and JHMC discussed the new direction of care that JHMC wanted to provide for the patients and families. JHMC was willing to lose half the number of beds in the unit in order to gain more space and provide privacy.
RBSD designed a peaceful and dignified space for the family as well as the patient. Each of the 10 single-bed patient rooms included multiple sleep options for family and friends, a warm color palette, and a hospitality feel. A fully equipped family lounge was created to provide a retreat for family members without having to leave their loved ones.
Dormitory Authority of The State Of New York
Kings County Hospital Center Major Redevelopment, Phase IV New Behavioral Health Center, Brooklyn, NY
RBSD designed a new $153 million, 330,000-square-foot Behavioral Health Center, which consolidated eight clinically obsolete behavioral health services clinics on the 44-acre Kings County Hospital Center campus into one building. RBSD’s exterior design was aesthetically compatible with the site, context, character, and color of the existing Kings County Hospital Center. It created an attractive, welcoming image that reflected the hospital’s commitment to serving its Brooklyn neighborhood.
The design took advantage of recent advances in quality building materials to create an architecture of “openness” with increased visibility within the building and more visual connection to the outside world.
The first floor of the new hospital housed one of the largest new state-of-the-art psychiatric emergency departments in the country. The open layout enabled hospital staff to effectively monitor patients. Comfortable furnishings were selected that adhered to NYS Office of Mental Health standards for safety, durability, and tamper-resistance.
The Jamaica Hospital Medical Center East Addition
Pediatrics Emergency & New Birthing Center, Jamaica, NY
RBSD provided a full-service design for an addition to the east side of The Jamaica Hospital Medical Center that provided expansions to the Pediatric Emergency Department (15,800 square feet.), a new lobby, and a total of 10 new labor and delivery rooms and converted four existing traditional rooms into labor and delivery rooms. The expansion was accomplished in a “bump-out” addition that wrapped around the existing delivery facilities, creating a new protected canopy for the main hospital entrance two floors below. The layout was ingeniously tied into the existing circulation system to create an island of relative quiet for the unit.
St. Charles Hospital & Rehabilitation Center
Port Jefferson, NY
RBSD worked with St. Charles Hospital throughout its $45 million modernization effort to create a new addition that would enable the hospital to meet its current needs. RBSD provided a full-service package that included programming, planning, schematic design, design development, construction documents, and construction administration. The project included 154,000 square feet of new construction and a renovation of an additional 17,700 square feet.
Staten Island University Hospital
Staten Island, NY
New hospitals enhance their surrounding communities not only by accommodating the latest healthcare practices and procedures but by offering contextually appropriate exteriors and maximizing the potential of their sites. The firm’s design for a new 442-bed replacement hospital for Staten Island University Hospital reduced the apparent scale of a very large structure by orienting the building at a 45-degree angle to its site. By placing the building at the north end of the site and orienting the main entry toward the community, the design improved the relationships between the institution and the neighborhood.
Ambulatory Surgery Center
Suren & Virginia Fesjian Pavilion for Ambulatory Surgery, New Rochelle, NY
RBSD Architects designed an ambulatory surgery center facility as an addition to the existing surgical facility. Surgical preparatory facilities, a waiting area, and support spaces were located in the new space, while operating rooms were located in the adjacent main building. RBSD’s design for the Suren and Virginia Fesjian Pavilion for Ambulatory Surgery won a Certificate for Excellence in Design from the New York State Association of Architects.
Brookhaven Memorial Hospital Medical Center
New Clare F. Rose Emergency, Trauma & Chest Pain Pavilion, East Patchogue, NY
The new Clare F. Rose Emergency, Trauma & Chest Pain Pavilion at Brookhaven Memorial Hospital Medical Center provided a less crowded, more relaxed setting for patients and their families. The state-of-the-art and patient-friendly new addition was the result of a close collaboration between BMHMC administrators and physicians and RBSD. The configuration of the centralized nurses’/doctors’ station and support facilities, surrounded by patient spaces, maximized visibility and access.
Brookhaven Memorial Hospital Medical Center
New Heart Center, East Patchogue, NY
As part of RBSD’s design for the new emergency department addition (the Clare F. Rose Emergency, Trauma & Chest Pain Pavilion), the firm provided shell space in the basement for future use. RBSD provided schematic design services to convert this 25,000-square-foot space into a new Heart Center. The project, estimated at $10 million, would create a facility to provide state-of-the-art cardiac diagnosis, treatment, and care. The design took advantage of natural light in the entrance lobby on the first floor to create a therapeutic, spa-like environment throughout the Heart Center.
Continuum Health Services St. Luke’s Roosevelt
Roosevelt Hospital Emergency Department Expansion, New York, NY
RBSD was responsible for a multi-phased $10 million project to expand the existing 27-bed Emergency Department at Roosevelt Hospital. RBSD developed the optimal layout, design, and phasing to expand the Department to 45 beds in the first phase and up to 53 beds in the second phase.
In addition to increasing the overall bed count, the renovations created an open layout that better facilitated efficiency and staff supervision. The layout was based on a “no waiting” concept, with no waiting rooms and a larger number of triage rooms instead. These triage rooms could, if necessary, extend into the fast-track cubicles so that they could be used for triage as well.
The Jamaica Hospital Medical Center
New Nursing Home, New York, NY
RBSD designed the new $40 million, 120,000-square-foot, four-story Trump Pavilion Nursing Home and Rehabilitation Center, which replaced the hospital’s existing nursing home with a brand-new facility that featured modern amenities within a bright, home-like environment. Awarded the highly regarded 2009 Building Award for New Construction, Health Related Facility by the Queens Chamber of Commerce, the new nursing home had two 40-bed nursing units on each of the upper three floors. These units were wrapped around a four-story atrium, which created a bright sunlit entrance and gathering space. The day rooms and dining rooms on each floor provided glassed-in balconied spaces overlooking the atrium.
The project goal was to create a warm, welcoming environment using design elements that would be comfortingly familiar to residents and an exterior that thematically integrated the building into the surrounding urban Queens neighborhood. To meet that goal, the exterior design conveyed a residential character by using brick-like color and partial roofs, a stucco-like undulating facade, and landscaped buffer zones to break the exterior into segments, evoking the scale and feel of townhomes.
Northport VA Medical Center
RBSD created a design for the Northport VA Administration’s Emergency Department that included a full renovation and expansion of the 11,700-square-foot space. In collaboration with the VA staff, RBSD was able to design a more organized plan, which streamlined the patient care process in the busy Emergency Department.
The new design updated the ward-style observation to a private room layout while increasing the number of rooms. The space was expanded with multi-observational nurses’ stations and a Psychiatric ED suite to condense emergency services to one location.
Emergency Department Renovation & Expansion
King Fahd Specialist Hospital
New Oncology Center, Dammam, Saudi Arabia
The King Fahd Oncology Center in Dammam was designed to be a new, state-of-the-art, 196-bed oncology center providing both inpatient and outpatient services, including diagnostic imaging and radiotherapy. Both the interior and exterior were designed to convey a hospitality-like setting and included an impressive four-story, light-filled atrium. The atrium was ideally located on the north side to prevent direct sunlight from entering, which would make the building difficult to cool. Sustainability and operational efficiency have been key factors throughout the design, which will strive to achieve a LEED Silver rating from the U.S. Green Building Council.
State of Qatar Ministry of Municipal Affairs & Agriculture
Hamad Medical City, Doha, Qatar
RBSD, with Sasaki Associates, was one of seven internationally known teams invited by the State of Qatar to participate in a design competition for the Hamad Medical City. The project entailed developing a parcel of land adjacent to the existing Hamad Medical Corporation Complex into a comprehensive Medical City, including staff housing. Before the site and facilities were put into operation for their permanent functions, they would be utilized as an Athletes Village for the Asian Games held in Doha.
General Authority for Health Services
New Nursing Home & Elderly Care Center, Abu Dhabi, U.A.E.
As part of an international design competition, RBSD prepared concepts for a building with 260 long-term care beds, 180 elderly care beds, and shared administrative and support functions. RBSD’s proposed scheme employs vernacular features in a contemporary context while providing the optimum orientation to minimize the impact of the harsh climate. By incorporating atrium space, children’s play areas, terraces, and other indoor/outdoor activity areas, the design minimizes the feeling of an institutional environment. Clear orientation patterns effectively group similar interrelated administrative, patient care, and supply elements both vertically and horizontally within the facility.
Government of Dubai
Rashid Hospital, Dubai, U.A.E.
As part of an international design competition, RBSD created schematic designs for the new 600-bed Rashid Hospital in Dubai. RBSD’s design efficiently ties the new building into the existing hospital structure while aesthetically evoking traditional Islamic culture as well as the vibrancy and modernity of Dubai. The juxtaposition of the traditional concrete screens (meshrbieh) with the translucent curtain wall glass entrance seamlessly marries the modern and traditional building elements. The design also incorporates a central internal courtyard, which creates an open environment that reflects vitality and wellness through lush landscaping that is visible throughout the main hospital corridors.
Ministry of Health
New Prototype Hospitals, Cairo, Egypt
RBSD designed both a General Prototype Hospital and a Pediatric Prototype Hospital with the flexibility to be built in multiple locations. The project included a 200-bed general hospital and a 200-bed pediatric hospital. Both hospitals were designed to be compact, efficient, and economical to build, with the ability to be adapted to suit various neighborhoods. The design featured clean, classic exteriors that would not look out of place amongst a variety of surrounding building styles.
Capital Medical Park
New Orthopedic Hospital & Doctors’ Office Building, Sixth of October, Egypt
Located in the city of Sixth of October, the new medical park included a 120-bed orthopedic hospital and a six-story medical tower for 96 private doctors’ offices. The two separate functions were connected through the ground floor, which housed three medical centers for private practice. To best take advantage of the available land and provide room for attractive landscaping, the site featured two levels of below-ground parking with dedicated elevator banks for the medical office building and hospital.
Royal Commission for Jubail & Yanbu
Madinat Yanbu Medical Center, Riyadh, Saudi Arabia
Built for the industrial city of Yanbu, the $121 million, 13-building complex features a 342-bed general medical/surgical hospital, a public health administration building, and an occupational health clinic.
RBSD’s design for the medical center integrated the local architectural vocabulary with state-of-the-art medical facilities. The lobby comprised a two-story atrium, providing a sense of space and facilitating wayfinding for patients and visitors. The lobby also overlooked the lower-level cafeteria, which featured a domed seating area that echoed the architectural style of the region.
In addition to the medical services, a residential development containing housing for 440 personnel, a recreation building, a swimming pool, and tennis courts were included on the campus.
RBSD provided a full-service package, which included programming, planning, staffing/operations analysis services, and architectural and interior design. Working with the Program and Construction Management firm Ralph Parsons Ltd. from Pasadena, CA, RBSD also maintained on-site staff to provide advisory services throughout the construction period.
As-Salam Hospital Co.
As-Salam International Hospital, Cairo, Egypt
One of the first hospitals in Egypt to be constructed to U.S. healthcare standards and guidelines, the As-Salam International Hospital contained 300 patient beds and a full complement of medical services in a 14-story building on the banks of the Nile.
The floors immediately above the main lobby comprised a diagnostic and treatment core or base, administrative and diagnostic functions, and a surgical suite. The nursing unit floors rose above the base, separated by a mechanical services floor. Located on the upper floors, the patient rooms provided pleasant panoramic views of the Nile River and the pyramids to the West.
Nelson Mandela Children’s Fund
Feasibility Study for New Specialty Children’s Referral Hospital, Johannesburg, South Africa
RBSD prepared a preliminary project feasibility study to develop the initial program, site selection, conceptual design, site adaptation, and rough order-of-magnitude costs for a new 300-bed Specialty Children’s Hospital to serve the entire Johannesburg/Pretoria area. The goal was to provide a new specialty referral hospital for children, which would provide cutting-edge, sophisticated medical care, including kidney and heart transplants.
U.A.E Department of Municipal Affairs
HH Shaikh Khalifa Bin Zayed Al-Nahyan Hospital, Homs, Syria
RBSD prepared a master plan and concept design for a new 100,000-square-meter healthcare complex with two general hospitals, one hotel, and a parking garage in the city of Homs, Syria. RBSD’s design for the proposed $75 million project balanced the needs of the program components with an appropriate response to the environmental conditions of Homs. The design took advantage of shade and natural settings to provide comfortable microclimates. The garden acted as a “cool zone” and symbolized the life-giving force essential to an effective, healing hospital environment. Housing, the social club and sports facility, shopping centers, and the restaurant overlooked the garden.
Magrabi Hospitals & Centers
Magrabi Ophthalmology & Dentistry Hospital
To celebrate their 60th year in service, Magrabi Hospitals asked RBSD to design their showpiece ophthalmology and dentistry hospital in Jeddah. With numerous offices throughout the Middle East and Africa, Magrabi Hospitals are private specialized eye care facilities, caring for 1 million patients annually.
RBSD with ZFP designed an all-inclusive care center equipped to treat both eye and dental patients, with the ability to perform all procedures in one building. The double-height reception lobby filled with natural light and stone allowed patients and visitors to enter a beautiful, tranquil space while forgetting that they were in a hospital. The 10-story, 75-bed hospital included materials and finishes custom-selected to perform in the sunny and arid climate. RBSD focused on Magrabi Hospitals’ branding and updated elements common in all Magrabi facilities as well as incorporated new standards that could be used in future projects.
New Dar Al Fouad Hospital
Nasr City, Cairo, Egypt
Ten years after the Dar Al Fouad Hospital was completed, the client approached RBSD to design a new hospital in Nasr City, a region in Cairo. The 146-bed, 26,810-square-meter building was designed to house multiple disciplines of medicine and allowed the well-respected Dar Al Fouad brand to expand its services beyond cardiac care. The organic shape maximized the lot size, and the majestic building with plenty of windows created an open and airy interior environment.
Dar Al Fouad Hospital
Egyptian Medical Consultancy Group, Cairo, Egypt
A 100-bed cardiac, thoracic, and vascular disease specialty hospital located on a 10-acre site near Cairo, the Dar Al Fouad (House of the Heart) Hospital included a separate services building and was planned for future expansion to 150 beds. The primary goal of the project, which was programmed and designed by RBSD with consulting assistance from The Cleveland Clinic, was to develop a world-class facility to eliminate the necessity for travel to the U.S. for specialized cardiac diagnosis, treatment, and care. The state-of-the-art triangular nursing unit design provided a high degree of efficiency while providing each patient with privacy and window access.
Sultanate of Oman
Residential Tower, Cairo, Egypt
RBSD, in conjunction with its subsidiary company, Project Management International, in Cairo, Egypt, prepared a schematic design for a new high-rise residential property in Cairo. The project was constructed on a plot of land on the northern tip of Gezeira Island in central Cairo. The design provided two levels of basement parking, unfinished commercial space on the ground and first floors, apartments on the second through 17th floors, and duplexes on the 18th and 19th floors.
Saudi Egyptian Touristic Development Co.
Grand Hyatt Cairo, Royal Nile Tower, Cairo, Egypt
RBSD, in a joint venture with William B. Tabler Architects, provided design services for a new 40-story tower addition containing 870 rooms, as well as a complete renovation of the existing 300-room hotel.
Located on an island in the Nile near downtown Cairo, the new tower features a “Y” shaped configuration to provide all guest rooms with a view of the Nile.
East 72nd Street Private Residence
New York, NY
RBSD designed extensive renovations to convert the historical Lycee Francais on New York’s Upper East Side to create the largest single-family residence in Manhattan. RBSD provided the architectural planning and design that transformed two adjacent 19th-century buildings, which were most recently configured to serve as a unique private school, into an opulent modern home.
One component of this major $120-million project was the design of recreational facilities, such as a swimming pool and private gym. The two buildings wrapped around a courtyard on three sides, providing a semi-enclosed outdoor garden space. New limestone cladding was provided in the courtyard, similar to what was used on the street facade.
The combined building was five stories high, with 12 bedrooms that featured 12 full baths. The design provided a fully equipped commercial kitchen and servants’ quarters on the top floor. Restoration and upgrades created a formal, semi-public reception and spaces for official business within the first two floors of one of the two buildings. Gut renovation of the rest of the spaces completely reconfigured the spaces to their new residential functions, including the installation of two passenger elevators and one service elevator.
Starwood Private Residence
Aspen, CO
RBSD designed a new 17,000-square-foot house in the exclusive Starwood neighborhood of Aspen. Surrounded by over four acres of vegetation, wildflowers, Aspen groves, and pine trees, the entire house opened itself to panoramic views of four ski mountains. The use of local stone and wood details and materials helped bridge the traditional and the contemporary. The residence featured six bedrooms with walk-in closets and access to a large deck. The luxury residence also featured five fireplaces, a media room, a library, a sauna, and an indoor pool.
Private Residence
New York, NY
After designing the apartment decades prior, RBSD was asked to redesign the two-floor, 5,500-square-foot apartment with a fresh look. The clients wanted a space well-equipped for formal entertaining and a more casual retreat for the family. The double-height reception area featured a custom, full-height metal screen and a showpiece chandelier. Multiple seating areas were created to allow for large or small conversations amid plush, luxurious furnishings. Guests could naturally move from the reception area into the adjacent single-height dining room for intimate dining in an elegant space.
The upstairs quarters were private but comfortable, with areas to sleep, eat, and unwind. The open plan provided plenty of natural light and easy movement around the living space.
RBSD
Office at 161 William Street, New York, NY
RBSD’s office was designed and built in record time. A straightforward layout, coupled with the use of systems furniture, helped maintain a tight schedule. RBSD’s design of the 8,000-square-foot facility provided an abundance of natural light. In addition to the open-plan work area, the office also featured a conference room fully equipped with audio-visual technology and a library and staff dining room, which doubled as an additional meeting area.
To develop the project, RBSD acted as both project designer and construction manager. Careful planning enabled the firm to recycle doors and door frame assemblies, some built-in cabinet work, and light fixtures from the previous office, a cost saving made possible because of the quality and condition of the materials.
Banco Santander
The Banco Santander Building, New York, NY
RBSD provided full-service design for the headquarters of Banco Santander’s North American operations. The 19-story tower sat on an 80′ x 100′ full-lot base at the lobby level and stepped back at the seventh, eleventh, and fifteenth floors to form an elegant, graduated silhouette. Situated in a highly visible midtown location just off Park Avenue, the building is surrounded by icons of modern architecture, including the Seagram Building, the Lever House, and a McKim, and the Mead & White building. Great care was taken to develop a remarkable, modern companion for its distinguished neighbors.
Exterior materials included a blue-green reflective glass curtain wall with dark and light gray cold-spring, thermal-finished granite. Granite and glass materials continued into the lobby and public area, tying the interior and exterior together. The building featured high-speed elevators, a world-class telecommunications system and data service network, state-of-the-art light and environmental control systems, a 91-seat auditorium, conference and boardroom meeting facilities, and full executive and operating support functions for the bank’s operations.
RBSD also provided interior design services for the building and was responsible for the construction and fit-out. Different floors in the building featured certain design styles and functions, from very traditional executive and management offices to “high-tech” open-office environments. The interior design also responded to and facilitated the display of an extensive art collection.
Interventure Capital Group
Corporate Office, New York, NY
RBSD was tasked with renovating Interventure Capital Group’s new headquarters located at 780 Third Avenue after successfully designing their New York office years earlier.
The design of the two-floor penthouse space emphasized transparency through the utilization of glass, both interior and exterior. It allowed natural light to travel to the core of the space. The modern interiors were spacious and light, with rich, neutral finishes and sturdy, truncated walls to reflect the company’s established footing in the financial industry. Design challenges included linking two floors to create a cohesive design with a natural circulation and working with double-height spaces in order to take advantage of the daylight while still creating an intimate office space.
Foreign Mission Offices to The United Nations
New York, NY
RBSD was called upon to completely renovate a 16,000-square-foot Consulate and give the space a new personality. The new space would be modern to represent the country’s advancements while paying tribute to its heritage.
The existing office was closed off and compartmentalized before RBSD redesigned the space to provide an abundance of natural light and an overall more welcoming appearance. A double-height atrium effect was created at the entrance and featured an intricately inlaid stone floor. RBSD’s design utilized contrast through the use of light and dark and continuity of space through transparency and opacity. Colors were chosen with meaning and appreciation for the importance of the country’s symbols.
Foreign Mission Offices to The United Nations
New York, NY
When a foreign consulate needed to revive their landmark building, RBSD created a design that transformed the 30,000-square-foot building into a more spacious, updated space. While the design was contemporary, RBSD honored the country’s rich history as well as incorporated neutral tones reminiscent of the country’s landscape.
Wood accents and a deliberate stone pattern added sophistication to the entry and balanced the proportions of the space. A grand staircase was added for ease of passage to the formal reception room, and a dignified entrance was created to greet guests.
Architecture for the executive spaces was simplified with a more logical layout for improved flow, and the roof terrace was redesigned for exclusive outdoor entertaining.
Yale University Sterling Library
Sterling Library, New Haven, CT
During its formative years, RBSD was well known for the design of major university campuses, particularly Yale University, the alma mater of the firm’s founder, James Gamble Rogers. During the early 1900s, the firm was responsible for the evolution of the Yale campus and its neo-Gothic aesthetic through the design of important academic and dormitory buildings.
Yale University Law Library
Law Library, New Haven, CT
The founder, James Gamble Rogers, began a 17-year association with Yale University. The firm revolutionized the college’s architectural setting to that of a major urban university through projects such as the Memorial Quadrangle, with its principal feature, Harkness Tower, and the Yale Law Library.
Olin Hall/Colgate College
SUNY Buffalo Conversion
State University of New York at Buffalo, Buffalo, NY
RBSD designed an addition of 70,000 square feet and a renovation of 155,000 square feet in an existing campus structure to house the School of Dental Medicine. The building, intended to function as a dental teaching facility and research laboratory, contains 420 dental operatories, oral surgery facilities, research laboratories, materials laboratories, classrooms, offices, and conference and seminar spaces. Built of precast concrete, the structure was specially designed to harmonize with both the existing structure and the adjacent campus buildings.

